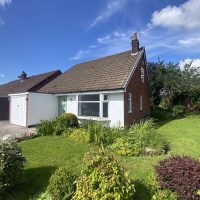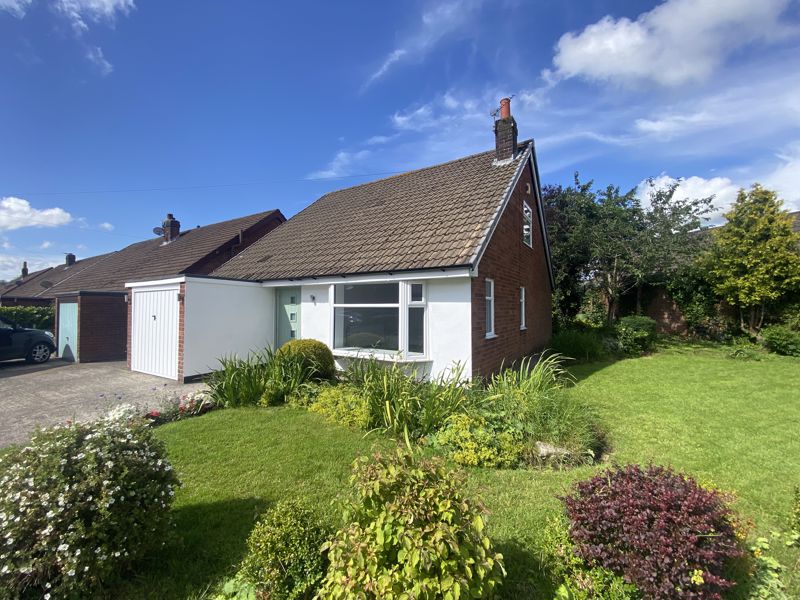
Preston, Lancashire
Monks Drive, Longridge
£300,000 House, Residential Sales For Sale
Overview
OPEN HOUSE
Sunday 5th October 2025
12pm – 2pm
*STUNNING* RECENTLY RENOVATED* PX CONSIDERED
Go Estate Agency has the great pleasure of bringing to the market this fantastic three bedroomed property on a popular estate close to Longridge town centre. This house needs to be viewed to apricate all it has to offer. Having recently undergone a complete renovation this property will tick so many boxes.
Entering from the front into a spacious hallway to the left you will find a utility room with fitted units, a stainless steel sink, additional storage cupboard and the boiler. The lounge to the right of the hall way is bright and airy with a large window to the front aspect and two smaller windows to the side. A ground floor bathroom, with a three piece suite works perfectly for bedroom three on the ground floor. The dining kitchen has a range of modern fitted units, with integral appliances including a fridge and a freezer, a dishwasher and a Neff oven and Neff gas hob.. From the kitchen you can access the side of the property on to the driveway, or to the rear through French doors.
Taking the staircase off the hall to the first floor you will find two further double bedrooms, both with ensuite shower rooms. Bedroom two also benefits from a great storage cupboard that could be used as a walk in wardrobe space.
Externally the fantastic corner plot has gardens to the front, side and rear. A welcomed addition is the decked area to the rear allowing you to enjoy the summer warmth. A driveway allows for off road parking to the front, where you can access the small garage great for storing bikes, outdoor summer furniture etc.
IMPORTANT NOTE TO PURCHASERS:
We endeavour to make our sales particulars accurate and reliable, however, they do not constitute or form part of an offer or any contract and none is to be relied upon as statements of representation or fact. Any services, systems and appliances listed in this specification have not been tested, checked or verified by us and no guarantee as to their compliance, operating ability or efficiency is given. We are not liable for any structural issues or problems that may be found by a purchasers surveyor pre or post completion or any previous damage or similar occurrences at the property. All measurements have been taken as a guide to prospective buyers only, and are not precise. Please be advised that some of the particulars may be awaiting vendor approval. If you require clarification or further information on any points, please contact us, especially if you are traveling some distance to view. All Fixtures and fittings including those mentioned in the description are to be agreed with the seller.
Accommodation
Ground Floor
Hall
External door. Staircase to the first floor. Doors to utility, lounge, bathroom, ground floor bedroom and kitchen diner.
Lounge
14′ 10” x 12′ 1” (4.52m x 3.69m)
Window to front. Two smaller windows to side elevation. Radiator.
Utility room
8′ 3” x 7′ 7” (2.52m x 2.30m)
Fitted base units. Additional storage cupboard. Stainless steel sink. Gas combi boiler.
Bathroom
0′ 0” x 0′ 0” (0m x 0m)
Window to side. Bath with shower over. Wash basin and W.C. Chrome heated towel ladder.
Kitchen/Diner
16′ 7” x 13′ 11” (5.05m x 4.25m)
A range of fitted wall and base units with complimenting work surface. Breakfast bar. Integrated fridge, freezer and dishwasher. Neff electric oven and Neff gas hob. Belfast style sink with tap over and drainer. Space for a dining table. Window to the rear. External side door and French doors to the rear.
Bedroom Three
13′ 9” x 7′ 1” (4.19m x 2.17m)
Window to the rear. Radiator.
First Floor
Landing
Doors to bedrooms.
Bedroom One
11′ 8” x 10′ 0” (3.55m x 3.04m)
Window to the front. Radiator. Door to ensuite
Ensuite
Shower, wash basin and W.C. Chrome heated towel ladder.
Bedroom two
13′ 6” x 12′ 0” (4.12m x 3.67m)
Window to the rear. Radiator. Door to ensuite and storage cupboard.
Ensuite
Shower, wash basin and W.C. Chrome heated towel ladder.
Externally
Garden
Corner plot, with mature gardens to the front side and rear. Decked area to the rear with decorative stones. Driveway to the front and side.
Garage
Small garage space with up and over door.
Request a Viewing
Star Items
Documents
Related Properties

Monks Drive, Longridge
Address Monks Drive, Preston, Longridge, Lancashire, PR3 3FR

OPEN HOUSE
Sunday 5th October 2025
12pm – 2pm
*STUNNING* RECENTLY RENOVATED* PX CONSIDERED
Go Estate Agency has the great pleasure of bringing to the market this fantastic three bedroomed property on a popular estate close to Longridge town centre. This house needs to be viewed to apricate all it has to offer. Having recently undergone a complete renovation this property will tick so many boxes.
Entering from the front into a spacious hallway to the left you will find a utility room with fitted units, a stainless steel sink, additional storage cupboard and the boiler. The lounge to the right of the hall way is bright and airy with a large window to the front aspect and two smaller windows to the side. A ground floor bathroom, with a three piece suite works perfectly for bedroom three on the ground floor. The dining kitchen has a range of modern fitted units, with integral appliances including a fridge and a freezer, a dishwasher and a Neff oven and Neff gas hob.. From the kitchen you can access the side of the property on to the driveway, or to the rear through French doors.
Taking the staircase off the hall to the first floor you will find two further double bedrooms, both with ensuite shower rooms. Bedroom two also benefits from a great storage cupboard that could be used as a walk in wardrobe space.
Externally the fantastic corner plot has gardens to the front, side and rear. A welcomed addition is the decked area to the rear allowing you to enjoy the summer warmth. A driveway allows for off road parking to the front, where you can access the small garage great for storing bikes, outdoor summer furniture etc.
IMPORTANT NOTE TO PURCHASERS:
We endeavour to make our sales particulars accurate and reliable, however, they do not constitute or form part of an offer or any contract and none is to be relied upon as statements of representation or fact. Any services, systems and appliances listed in this specification have not been tested, checked or verified by us and no guarantee as to their compliance, operating ability or efficiency is given. We are not liable for any structural issues or problems that may be found by a purchasers surveyor pre or post completion or any previous damage or similar occurrences at the property. All measurements have been taken as a guide to prospective buyers only, and are not precise. Please be advised that some of the particulars may be awaiting vendor approval. If you require clarification or further information on any points, please contact us, especially if you are traveling some distance to view. All Fixtures and fittings including those mentioned in the description are to be agreed with the seller.
Accommodation
Ground Floor
Hall
External door. Staircase to the first floor. Doors to utility, lounge, bathroom, ground floor bedroom and kitchen diner.
Lounge
14′ 10” x 12′ 1” (4.52m x 3.69m)
Window to front. Two smaller windows to side elevation. Radiator.
Utility room
8′ 3” x 7′ 7” (2.52m x 2.30m)
Fitted base units. Additional storage cupboard. Stainless steel sink. Gas combi boiler.
Bathroom
0′ 0” x 0′ 0” (0m x 0m)
Window to side. Bath with shower over. Wash basin and W.C. Chrome heated towel ladder.
Kitchen/Diner
16′ 7” x 13′ 11” (5.05m x 4.25m)
A range of fitted wall and base units with complimenting work surface. Breakfast bar. Integrated fridge, freezer and dishwasher. Neff electric oven and Neff gas hob. Belfast style sink with tap over and drainer. Space for a dining table. Window to the rear. External side door and French doors to the rear.
Bedroom Three
13′ 9” x 7′ 1” (4.19m x 2.17m)
Window to the rear. Radiator.
First Floor
Landing
Doors to bedrooms.
Bedroom One
11′ 8” x 10′ 0” (3.55m x 3.04m)
Window to the front. Radiator. Door to ensuite
Ensuite
Shower, wash basin and W.C. Chrome heated towel ladder.
Bedroom two
13′ 6” x 12′ 0” (4.12m x 3.67m)
Window to the rear. Radiator. Door to ensuite and storage cupboard.
Ensuite
Shower, wash basin and W.C. Chrome heated towel ladder.
Externally
Garden
Corner plot, with mature gardens to the front side and rear. Decked area to the rear with decorative stones. Driveway to the front and side.
Garage
Small garage space with up and over door.
- Property Syle: Detached
- New Home: NO
- Chain: YES
- A must view
- Ample storage
- Fabulous corner plot
- Family bathroom
- Modern dining kitchen
- No onward chain
- Off road parking
- PX considered
- Recently renovated to a high standard
- Three bedroomed property two with ensuites
- UTILITY ROOM






















